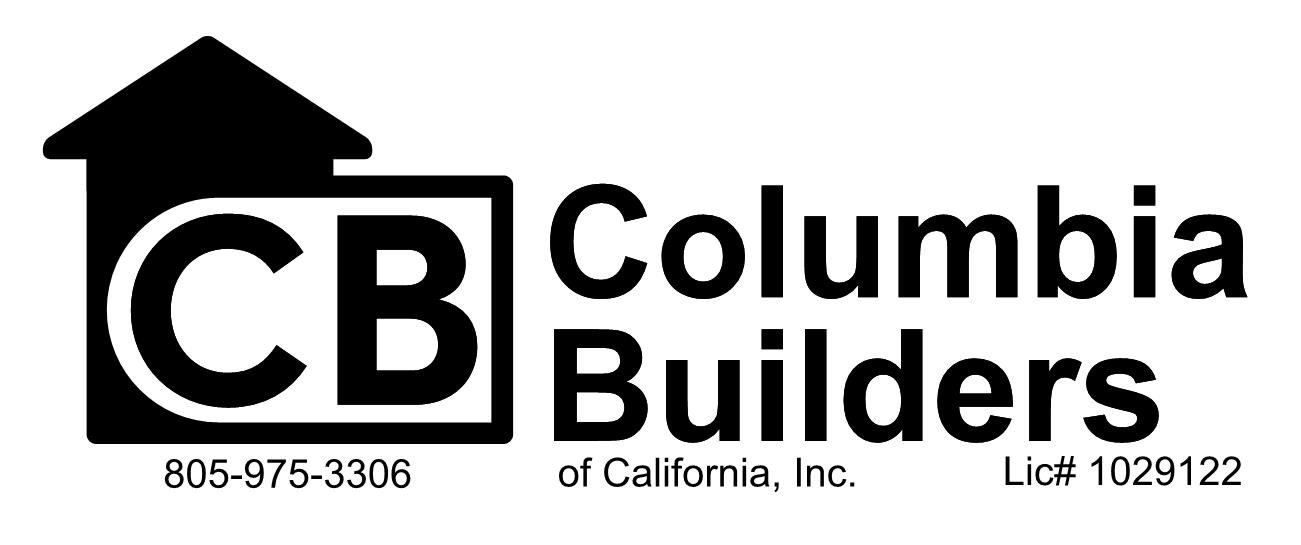Trinity Lutheran School
The Trinity Lutheran project was the ground-up construction of two new classrooms. The classrooms included constructing a new 2000 SF single story, wood framed classroom building including slab on grade, wood framed walls, gang-nail trussed roof, asphalt composition shingle roof, stucco exterior, interior cabinets, doors and frames, carpet, fire sprinklers, plumbing, HVAC systems, and new electrical systems. It also included new site work, utilities, garden areas, lawns, parking lot, curbs, site lights, and flatwork.










